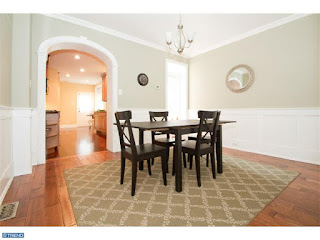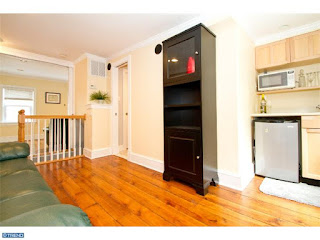Has anyone done the morning room with the standard island? There are a few upgrades (like this) that I would have liked to have gotten, but in an effort to save money we decided against. We actually had the gourmet island listed at the beginning, but then traded it for some other things that I wanted more. I'm totally ok with the layout of the regular island; my only concern is all of that extra space between the end of the island and the family room. I was thinking maybe I could put a wine fridge or something at the end of the island, but I don't know how that would look. Another option would be to put a small kitchen table in the kitchenette area and use the morning room as more of a "florida" sitting-room with some chairs and a coffee table. I picture myself sitting in there with a book and coffee watching my future children. :) Below is a sketch and renderings of my first option with the kitchen table in the morning room:
 |
| Option 1 with table in morning room |
 |
| Looking from kitchen into family room |
 |
| Looking from family room into kitchen (lots of open space) |
Here's a sketch/renderings of the second layout idea with the table in the kitchenette area and the morning room as a sitting area:
My other dilemma is where to put our cable jack in the family room. I was originally thinking directly across from the kitchen because that fits my desired furniture layout the best (and then I could see the TV from the kitchen while I'm cooking dinner), but we are getting two windows on that wall, so depending on how far apart they will be I'm not sure if it would be good to have a tv on that wall. The other option is on the wall between the family room and the garage since there are no windows on this wall. Here are sketches/renderings of the furniture layouts for each option. Any thoughts or suggestions?
 |
| Option 1: TV on wall opposite kitchen (we are getting two windows on this wall... not sure how far apart they will be) |
 |
| Option 1 rendering |
 |
| Option 2: TV on wall between garage and living room (no windows on this wall) |
 |
| Option 2 rendering |
























