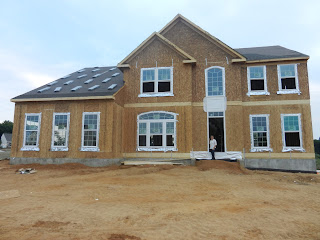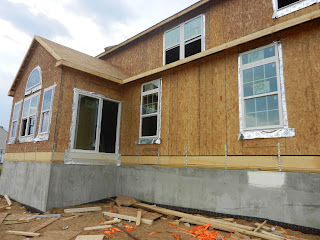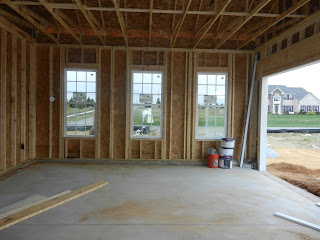This is a belated update... these pictures were actually taken last Friday, but
my busy weekend prevented me from posting them until now. All of our windows
and exterior doors have been installed and our roof is about 1/2 shingled! Our
staircase and second-floor floors are also in so I got a look at the second
floor rooms and my cherished oak staircase :).
 |
| Front of the house. I look so small! |
 |
| Ease side of the house. Still not sure about 2 cars fitting in that garage, but they say it can be done! |
 |
| Back of the house. IN.LOVE.with the morning room windows and my dining room bay window. |
 |
| Sliding door in the morning room. Family room windows on the right. |
 |
| My bay window and the windows on the other side of the morning room. |
 |
| Closeup of the front of the house. I caught the workers just packing up for the day... at 7:30 pm... that's dedication. |
 |
| Door between the mud room and the garage. My dad took measurements and confirmed that a w/d WILL fit in the mud room. (I may doubt Ryan Homes, but I cannot doubt my father :)). |
 |
| Study. |
 |
| Morning room! All of that natural light... I can't wait for Sunday morning breakfast feasts in here.! |
 |
| Morning room slider. |
 |
| View from living room into the dining room. BAY WINDOW! (I seriously never knew I liked bay windows this much :)) |
 |
| Oak staircase! |
 |
| Sneak peak of the treads and side trim. |
 |
| Front door. I hope they keep those locks off so I can keep snooping for a while. |
 |
| View from the second floor. (That make-shift railing kind of ruins the shot). |
 |
| Master bedroom. |
 |
| My walk in closet! |
 |
| Greg's walk-in closet with the attic access panel. |
 |
| Master bathroom. There's my tub platform! |
 |
| Sitting/vanity area. |
 |
| View of master suite from my walk-in closet. |
 |
| 2nd bedroom. |
 |
| 4th bedroom looking from 3rd bedroom. |
 |
| 3rd bedroom looking from 4th bedroom. |
 |
| Garage. (That's the model home across the street in the right of this shot). |
I'm heading back to the house today so hopefully there will be more to report!

