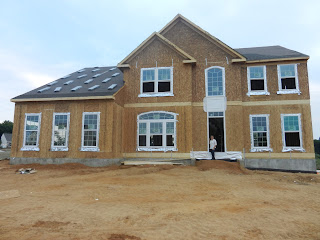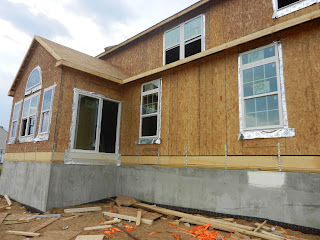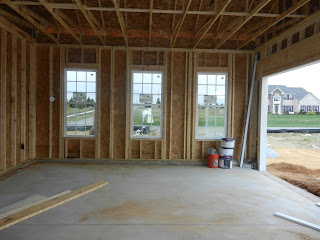This is a belated update... these pictures were actually taken last Friday, but
my busy weekend prevented me from posting them until now. All of our windows
and exterior doors have been installed and our roof is about 1/2 shingled! Our
staircase and second-floor floors are also in so I got a look at the second
floor rooms and my cherished oak staircase :).
 |
| Front of the house. I look so small! |
 |
| Ease side of the house. Still not sure about 2 cars fitting in that garage, but they say it can be done! |
 |
| Back of the house. IN.LOVE.with the morning room windows and my dining room bay window. |
 |
| Sliding door in the morning room. Family room windows on the right. |
 |
| My bay window and the windows on the other side of the morning room. |
 |
| Closeup of the front of the house. I caught the workers just packing up for the day... at 7:30 pm... that's dedication. |
 |
| Door between the mud room and the garage. My dad took measurements and confirmed that a w/d WILL fit in the mud room. (I may doubt Ryan Homes, but I cannot doubt my father :)). |
 |
| Study. |
 |
| Morning room! All of that natural light... I can't wait for Sunday morning breakfast feasts in here.! |
 |
| Morning room slider. |
 |
| View from living room into the dining room. BAY WINDOW! (I seriously never knew I liked bay windows this much :)) |
 |
| Oak staircase! |
 |
| Sneak peak of the treads and side trim. |
 |
| Front door. I hope they keep those locks off so I can keep snooping for a while. |
 |
| View from the second floor. (That make-shift railing kind of ruins the shot). |
 |
| Master bedroom. |
 |
| My walk in closet! |
 |
| Greg's walk-in closet with the attic access panel. |
 |
| Master bathroom. There's my tub platform! |
 |
| Sitting/vanity area. |
 |
| View of master suite from my walk-in closet. |
 |
| 2nd bedroom. |
 |
| 4th bedroom looking from 3rd bedroom. |
 |
| 3rd bedroom looking from 4th bedroom. |
 |
| Garage. (That's the model home across the street in the right of this shot). |
I'm heading back to the house today so hopefully there will be more to report!


Very Nice! I love love all the windows--even the garage has three! Lovely!
ReplyDeleteLooking good!!!! You are going to have soooo much natural light - so nice.
ReplyDeleteHello, sister house! She's going up fast and looking oh-so pretty!
ReplyDeleteWow! It's already looking gorgeous! Love the bay window as well!
ReplyDeleteYour House is coming along nicely..I love the morning room windows..
ReplyDeleteLOL... I like the comment about doubting RH, but not your father! It looks like our house sits up about as high as your house. Are you planning on a deck or patio? We're still debating due to the height.
ReplyDeleteWe're debating that as well. I'm thinking we will probably wind up with a combination of both. A lot of the other houses in our community only have patios and it looks really nice but my husband REALLY wants a deck too. I'm thinking maybe a small deck on the one side of the morning room then a large patio along the rest of the house. I'm actually drawing up some possible plans as we speak so stay tuned for a post on that :).
DeleteProgress is being made, indeed! What a big and beautiful house!
ReplyDeleteIt's so exciting to see it all come together!
ReplyDeleteAbout the first picture, I actually didn’t notice right away that you were there. ;P But the house is looking good from the outside. It’s certainly a plus that you used different types of windows, and not in an exaggerated way either. It would make looking at each and every window a different experience. I knew you’d be smitten by the bay windows. ;)
ReplyDeleteIs the house completed? From the pictures, I bet it looks good, especially with all the beautiful windows. Even though you have so many windows installed in your home, it is good that each and every one of them is efficient and can help brighten up the house. It would certainly save you a lot of money with utility bills. My favorite would probably be the bay window. It certainly has a great view of your front yard.
ReplyDelete