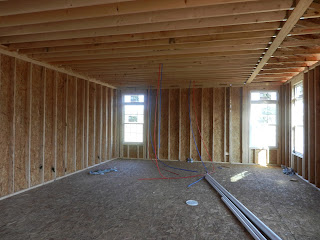 |
| HVAC system. Two zones. Woohoo! |
 |
| 50 gallon hot water heater... it's not the 75 gallon we have now, but I guess it will do :) |
 |
| Washer/dryer hookups |
 |
| One of the hose bibs. They are both on the sides of the house. |
 |
| Grounding rods on the west side of the house. |
Our septic tank and drain-field pieces have also been delivered and our septic and well locations have been staked out. PM said the septic system should be installed this week.
 |
| Septic tank. Greg is searching for poop. haha. |
 |
| Pipes from the house out to where the septic tank will be. |
Siding is supposed to begin this week and our pre-drywall meeting will either be tomorrow or Monday!


















