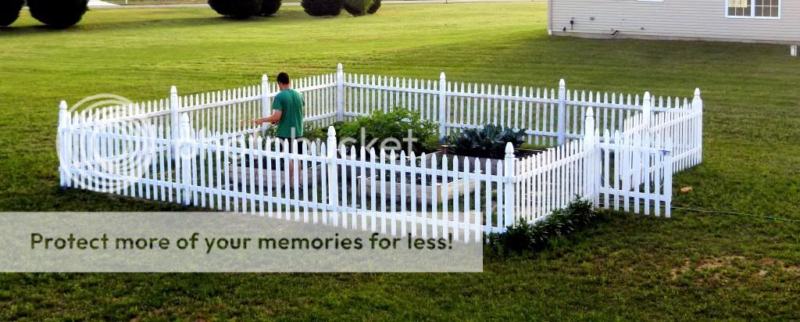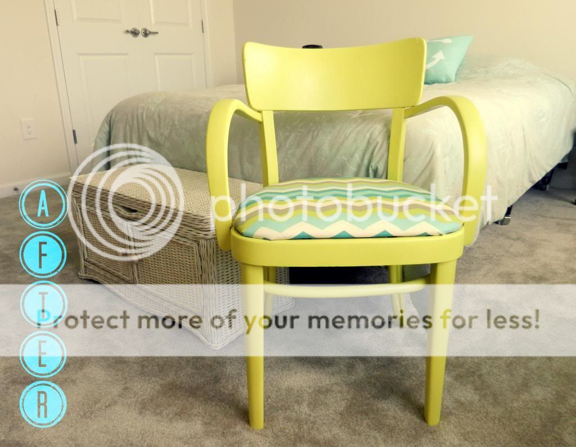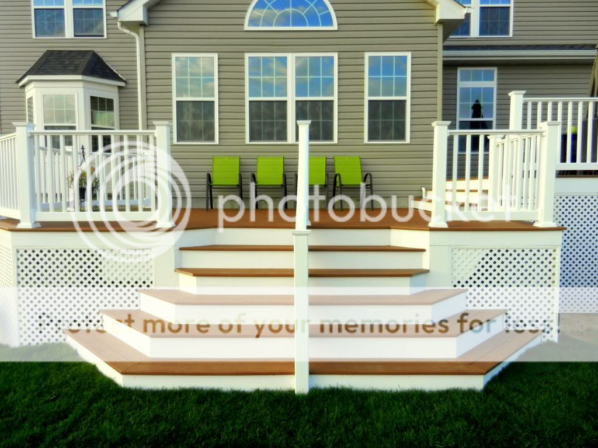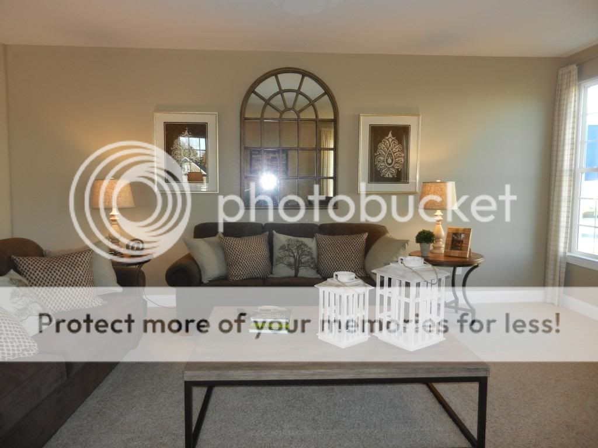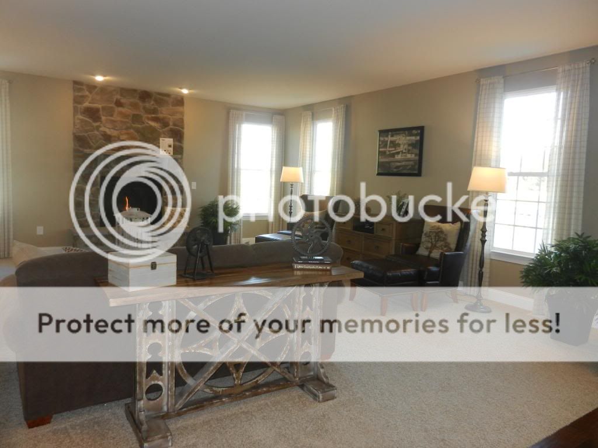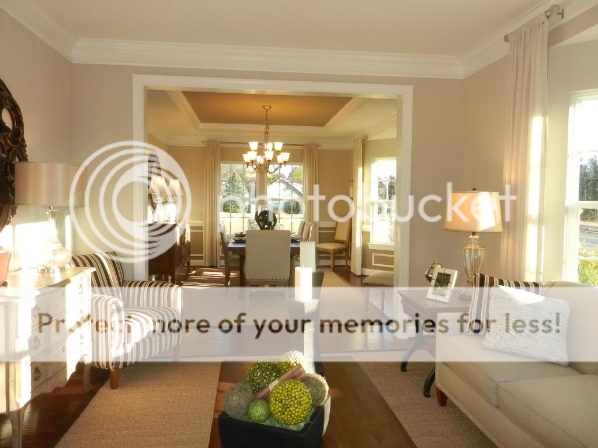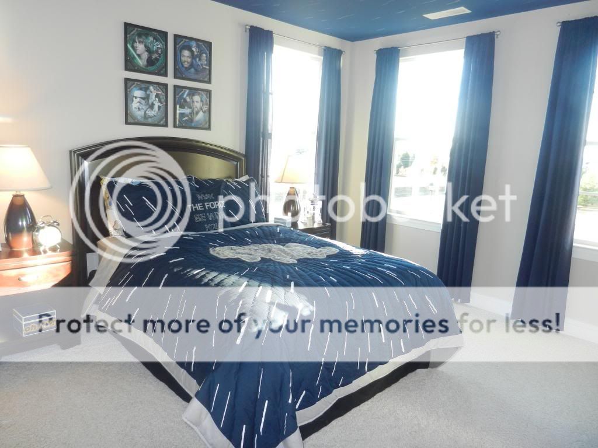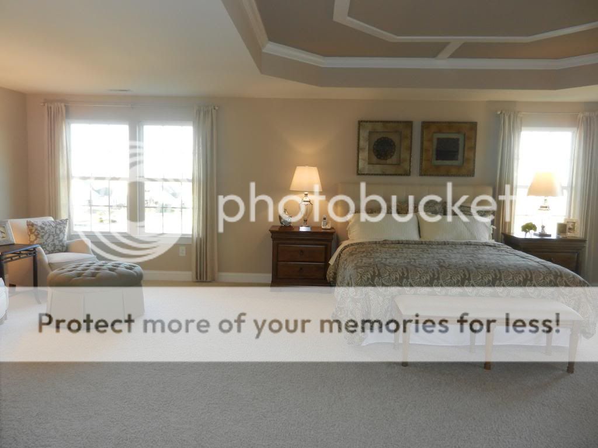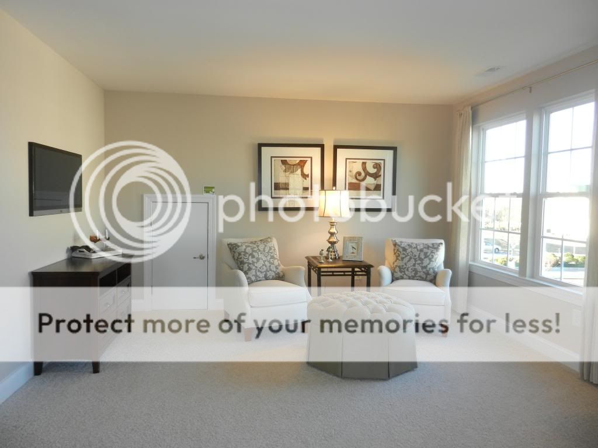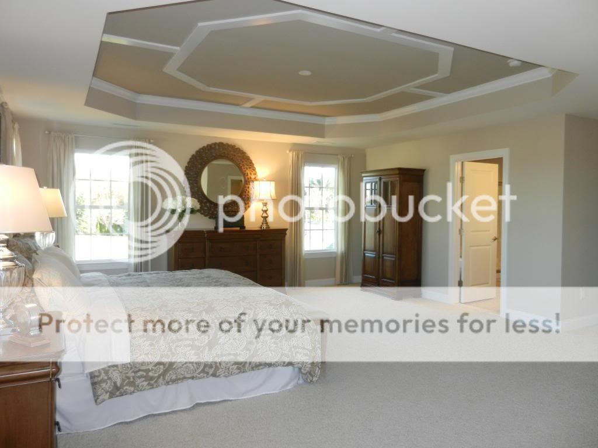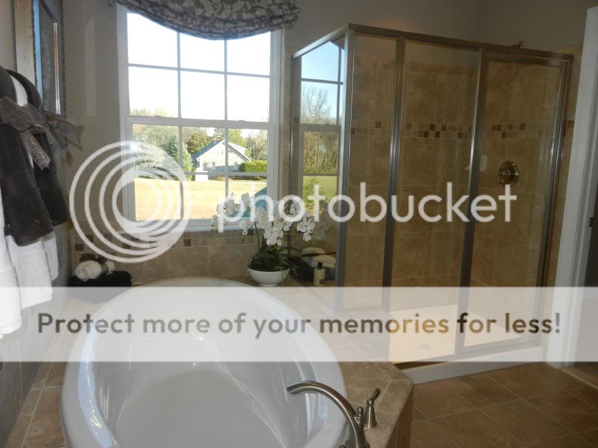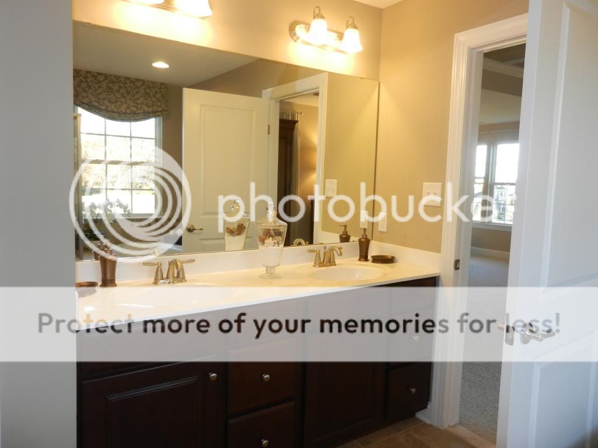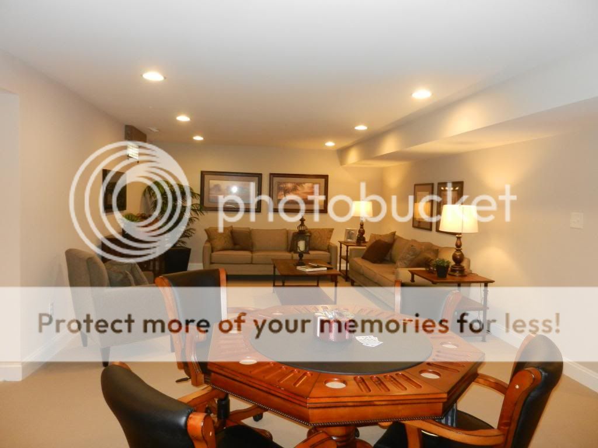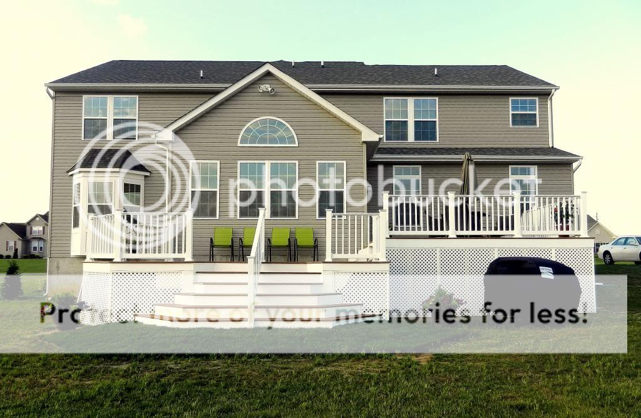We finally got around to doing our exterior lighting for the
house and I LOOOVE it!! I seriously
can't believe how easy it was and what a difference it makes in the way our home looks!
When I say it was easy, I mean it. It took Greg and our neighbor about an hour to do the whole thing. It could easily be done as one man (or woman) job in just an hour or two. If I had known this before I would have done this the day after we moved in!! I encourage you to learn from my mistake and just do it!!
How To Install Exterior House Lighting
So, here is what you need to light up your house:
1. Low voltage lighting cable like this: Coleman Cable 095041008 14/2 Low Voltage Lighting Cable, 100-Feet (affiliate link)
2. Malibu Power Pack
3. Malibu LED Spotlights: We used three 50 W spotlight (which can reach up to 20 feet) for the front of the house and three 20 watt (which can reach up to 10 feet) for the garage. Note that the those wattages are the halogen equivalent with respect to brightness; the LED lights actually pull a lot less power).
I couldn't find links for the lighting stuff online anywhere, but they sell it all at Home Depot. Here are some pictures of what you will want to get:
3. Malibu LED Spotlights: We used three 50 W spotlight (which can reach up to 20 feet) for the front of the house and three 20 watt (which can reach up to 10 feet) for the garage. Note that the those wattages are the halogen equivalent with respect to brightness; the LED lights actually pull a lot less power).
I couldn't find links for the lighting stuff online anywhere, but they sell it all at Home Depot. Here are some pictures of what you will want to get:
5. Something to mount your power box on/with (read on to see how we mounted ours).
Step 1: Lay out your cable along the front of the house, making sure to leave a good amount of slack throughout and extra cable at both ends in case you ever want to add on. I forgot to take pictures while we were fishing the cable under our walkway, but you basically dig small trenches on either side of the walkway, then place the rebar under the concrete and bang it through the soil with a hammer or sledge hammer. Then we attached the end of the cable to the rebar with a ziptie and fished it through. This is a pretty good video on how to do it, but I think our way is a little simpler: https://www.youtube.com/watch?v=fBHqIGuhmQk. After we had already fished it under, we thought about using a large diameter PVC pipe under there so that we could run an extension cord for our Christmas lights through the pipe too. If you use decide to use the PVC pipe, just put a cap on the end and use your hammer to bang it through, then it's super easy to run the wire through.
Step 2: Cut some of the wire coating off of the ends of your cables and attach to the power pack as shown. Plug your power box into your outdoor outlet. (Note that this is all in the easy-to-follow directions that come with the products as well, I am just giving your our personal take on them :)).
Here's what the inside of the box looks like. It's super-easy to program and has a lot of different timing options. Our neighbor had attached his box to the side of the concrete stoop and plugged it into the outlet next to the front door. We actually have an extra outlet in the front of our house, so we plugged it into that and just made a makeshift wood stake to attach it to and hid it behind a bush.
Step 3: Set up your lights where ever you think you want them. We did this in the daytime so we just guestimated, then fine-tuned them at nightfall. We originally started out with four large lights for the front plus three smaller ones for the garage, but we wound up getting rid of one of the large lights. These things are BRIGHT, so you don't need a lot of them to make an impact.
Each light has a short wire attached to it with a plastic and metal fork-like thing at the end, that looks like this (see this is why your need my supplemental directions so you know these technical terms like "fork-things" :)):
 |
| (source) |
Step 4: Wait for darkness, then adjust your lights around to get them exactly how you want them. Then grab a beer and a chair and sit in the front lawn and enjoy your handiwork!!
A Few More Tips for DIY Outdoor Lighting Installation
1. Use LED lights! The new LED lights don't have that weird blue-ish tint and they last sooo much longer. The Malibu ones that we got from Home Depot actually come with a lifetime warranty, so as long as you keep your receipt they will replace them for free.
2. Malibu's website has some good tips for easy self-installation. I recommend checking it out before you start to see what your options are and what things to think about with your lighting layout.
I am linking up at these great parties!
The Party Bunch
Creativity Unleashed
On Display Thursday
Think and Make Thursdays
Hit Me With Your Best Shot
Moonlight and Mason Jars
Work It Wednesday
Creativity Unleashed
On Display Thursday
Think and Make Thursdays
Hit Me With Your Best Shot
Moonlight and Mason Jars
Work It Wednesday












