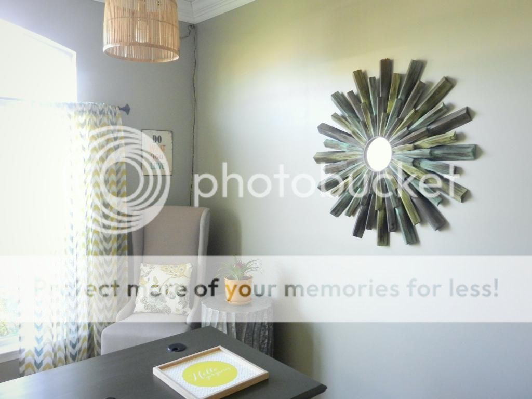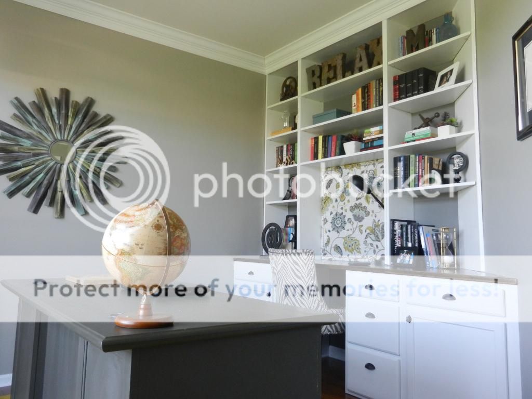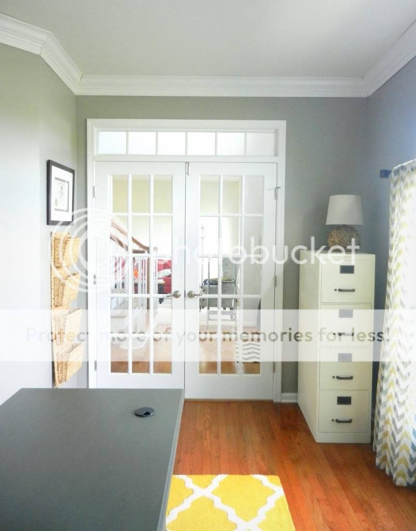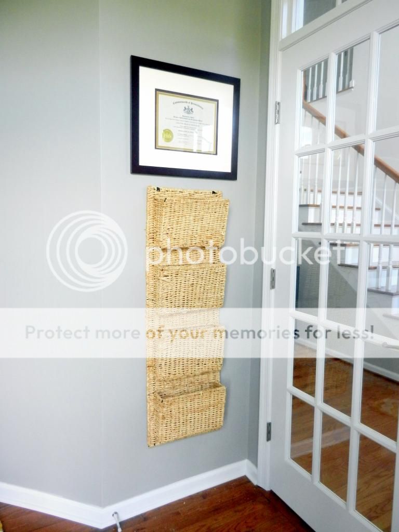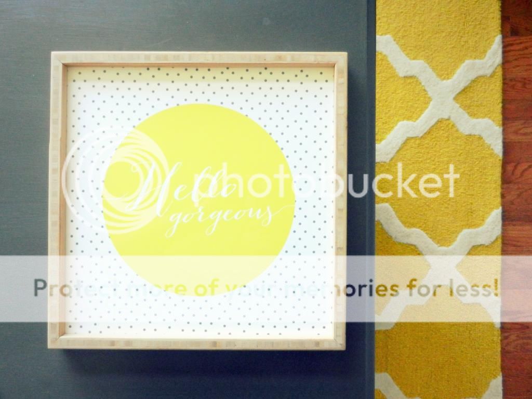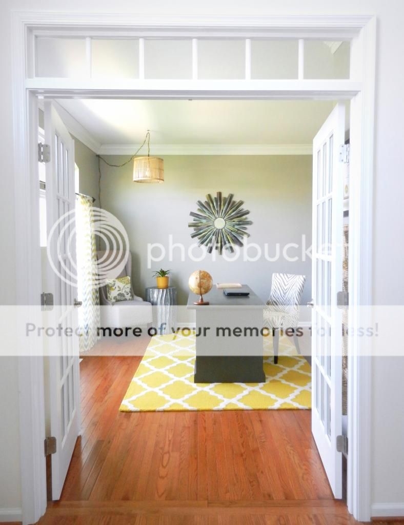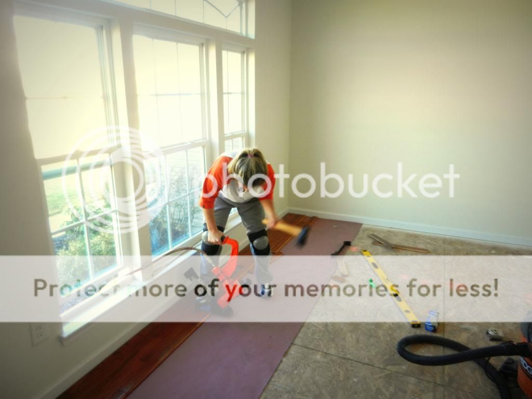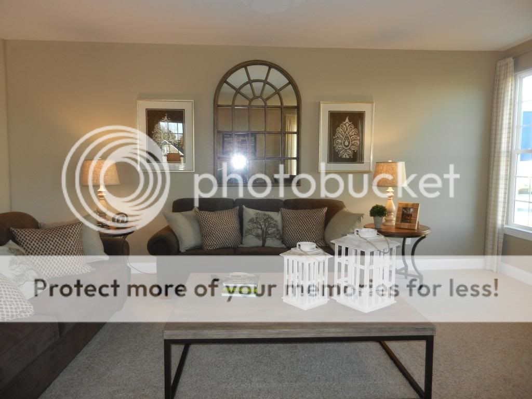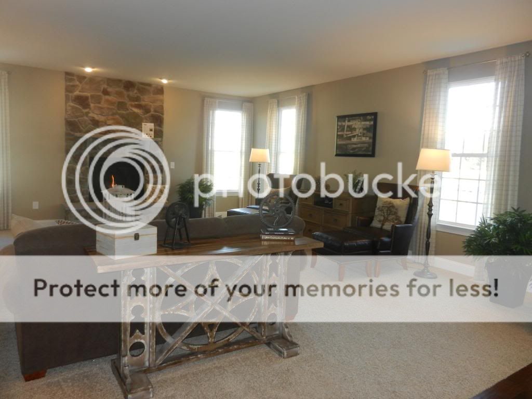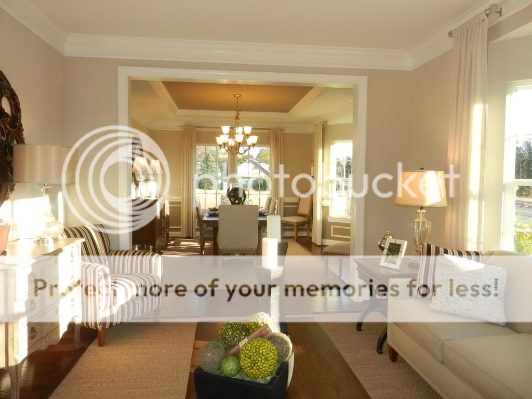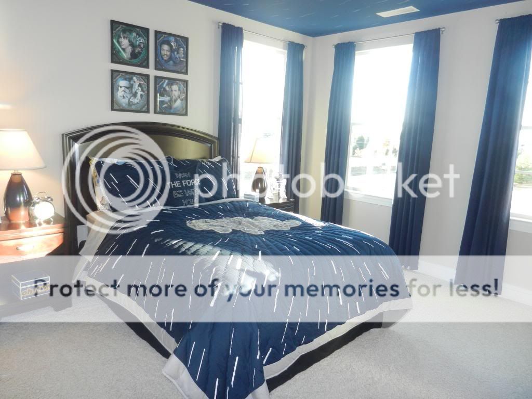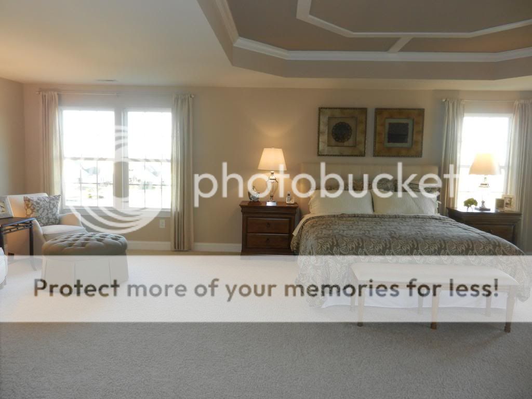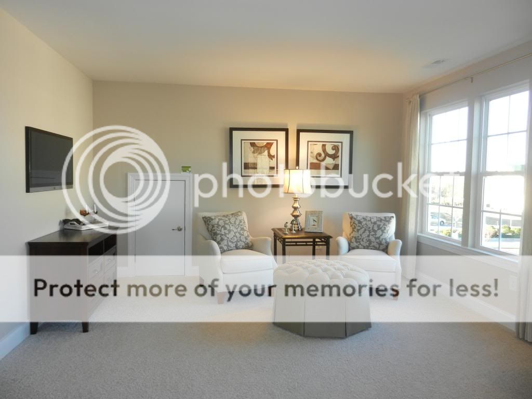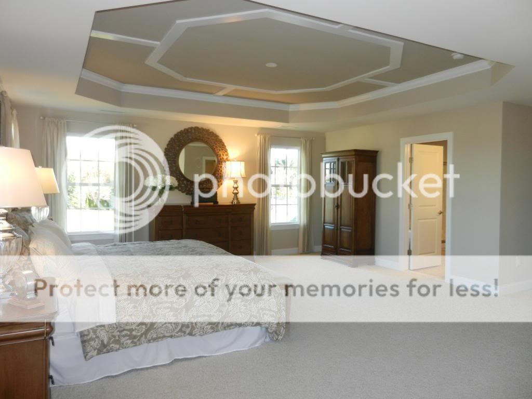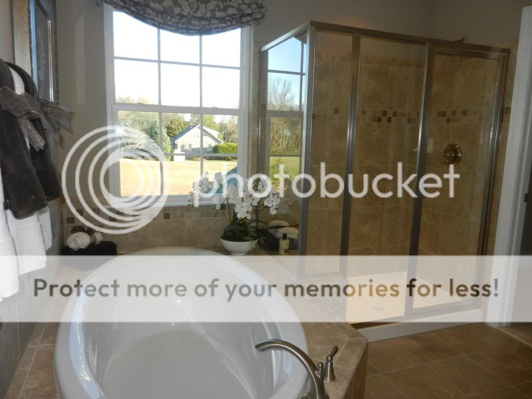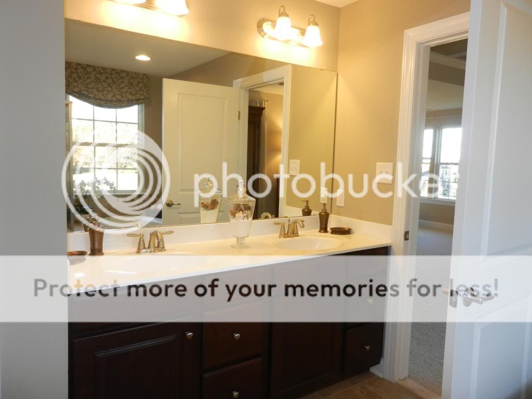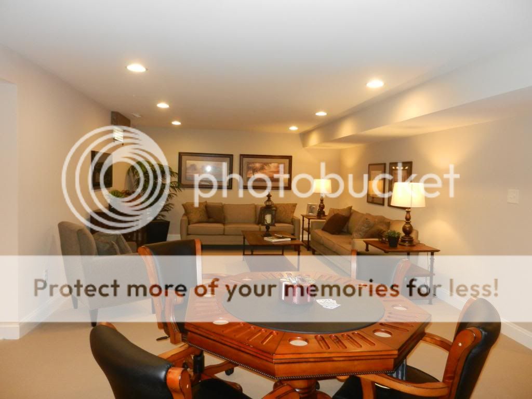I didn't realize how much I would appreciate the french doors until I needed to get work done while Greg was watching footfall in the family room.... close those babies up and I couldn't hear a thing!
Please, come right in!!

This pillow was my first sewing project. But my 12-year-old cousin walked me through it, so I'm not sure if that counts! Learning to sew that's going to be one of my goals for 2015. Make sure you guys remind me when I list my goals at the beginning of next year!
These built-ins are my FAVORITE!!! The built-in desk and bookshelves are my biggest DIY accomplishment to date I think. They are actually easier than they look to build. You can read about how I made the desk base here, and I'll be posting a tutorial on the bookshelves shortly! You can also see how I made the fabric-covered nailhead trim corkboard in the center of the bookshelves here.
The gray freestanding desk is from Craigslist, which I made over with homemade chalkpaint. You can check out the desk makeover and how to make your own chalk paint here.
I have to give Greg credit for filling up the bookshelves with nice, hardcover books. Most of my books are chintzy, paperback fantasy/vampire novels. Greg reads pretty much all non-fiction... he is the cultured on in our family. ;)
Here is a look at the other side of the room. The space to the right of the doors was exactly the perfect size for a file cabinet. In many of the Courtland (now Courtland Gate) elevations, you don't have that extra space, but our elevation included a two-foot bump out in the study. We didn't even think about it when we were choosing our elevation, but it's definitely something to keep in mind. You can read more about how your elevation choice might affect your home's square footage here.
This was an old file cabinet from my dad's house that I made over with spray paint. I will be doing a post on the make-over shorty. Spoiler-alert... it was a bit of a DIY fail!!
This cute little tray is a friendly reminder to myself that I am quite lovely, even those times when I am feeling anything but! :)
And just for fun, here are some before and after photos. It blows my mind how much bigger the room looks now that it is finished. I think the hardwoods make a huge difference in making the room look bigger.

As per my usual M.O., this room is actually not 100% complete. I still need to caulk the crown molding and add some decorative trim to the front of the bookshelves. Once the room gets to the point that it looks pretty, I have so much trouble completing those final finishing touches!
Let's look at everything it took to get this room looking like it does now (if you're interested in how I began the design process for this room, you can check out this post):
Home Office To-Do List
1. 2. Build built-in desk/bookshelves. 97% complete (still need to add some trim).
3. Install crown molding. 95% complete (still need to caulk).
4.
5.
6.
7.
8.
9. Decorate. 100% Complete! (for now :))
Here is a list of all of the DIY projects I did for this room, with links to each post:
1. Built-in desk and bookshelves.
4. File Cabinet Makeover (post still to come!).
5. Home-made pillow.
Source list:
Curtains - Crate and Barrel
Rug - Rugs USA
Starburst Mirror - Joss & Main
Wingback Chair - Joss & Main
Tree Stump Side Table - Joss & Main
Pillow - Homemade, fabric from Tonic Living
Yellow Pot - Joann's
Bamboo Light Pendant - Lamps Plus (no longer available)
Gray Desk - Craigslist Makeover
Zebra Chair - Wayfair
Hello Gorgeous Tray - Joss & Main
Globe - Urban Engineers' 5-year service gift
File Cabinet - Hand-me-down madeover
Rattan Lamp - Walmart
Woven Wall Pockets - Ballard Designs
Diplomas - University of Delaware & Bloomsburg University (these were very expensive :))
All of my bookshelf decor will be featured in another post!
This post was featured at the Work it Wednesday link party. Make sure to go check out all of the other great features!
I am linking up at these sweet parties... go check them out!






