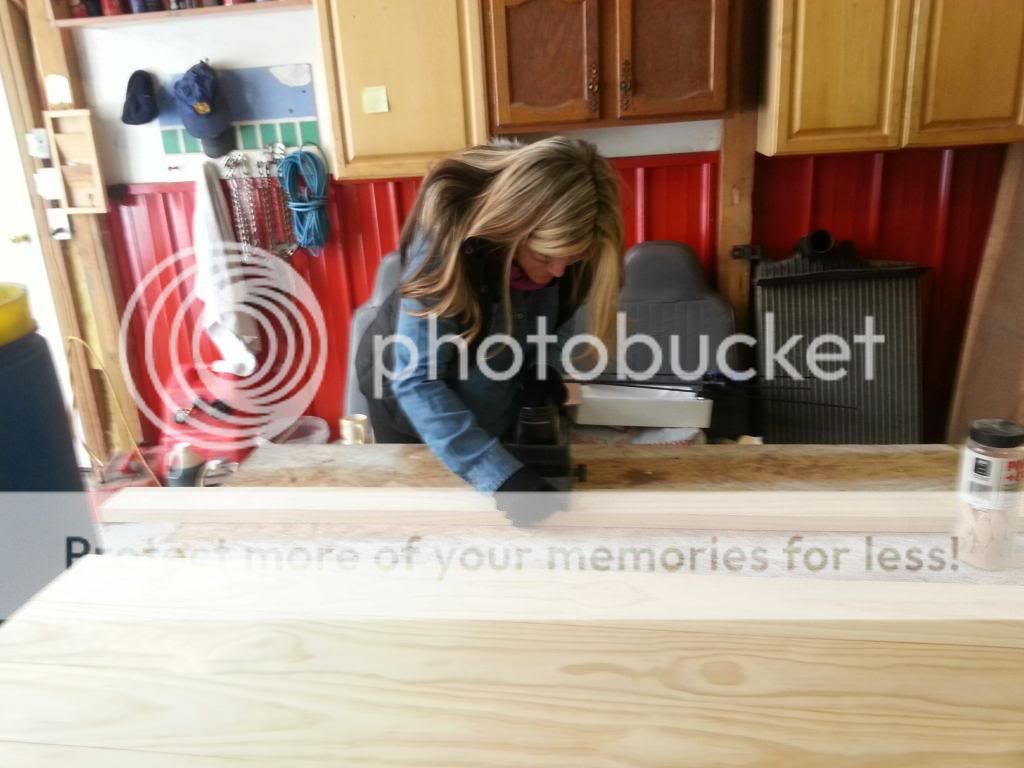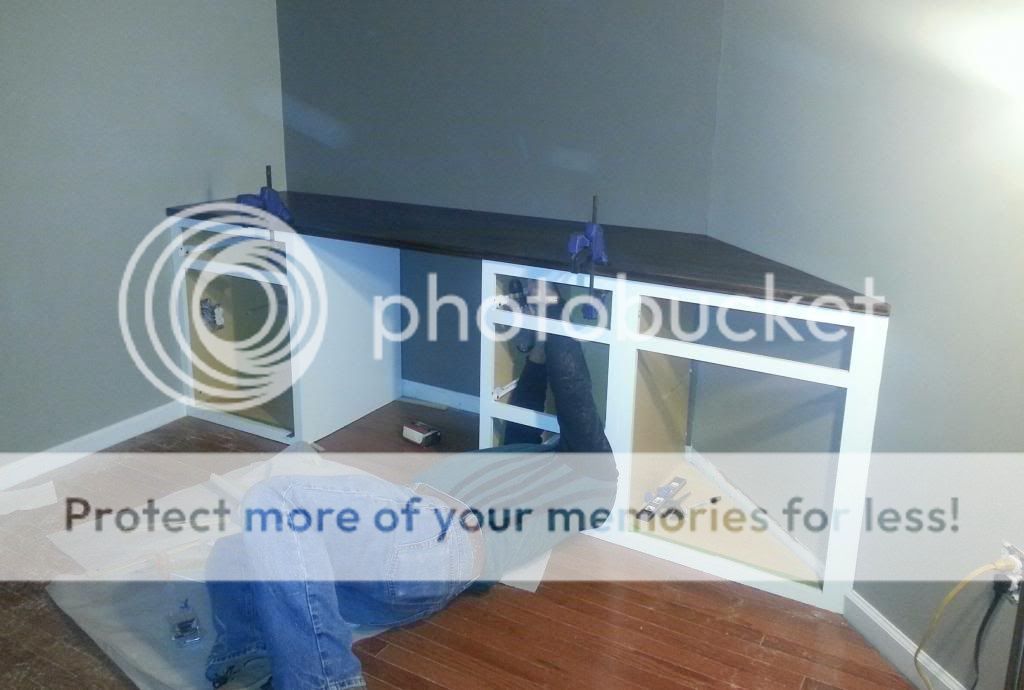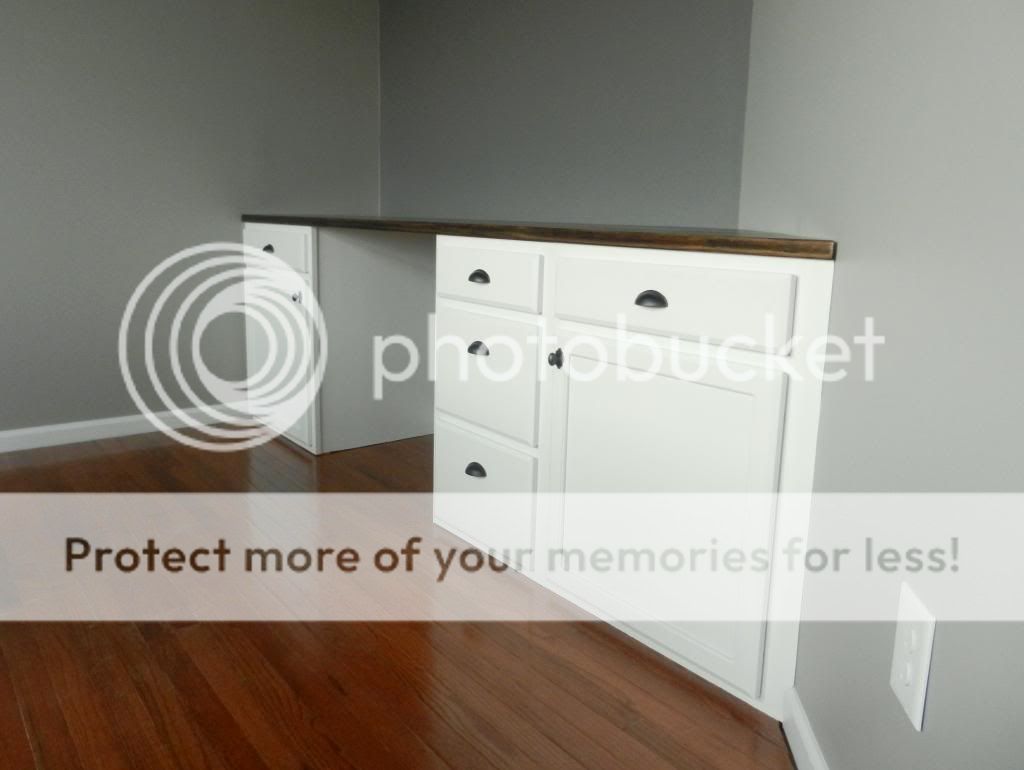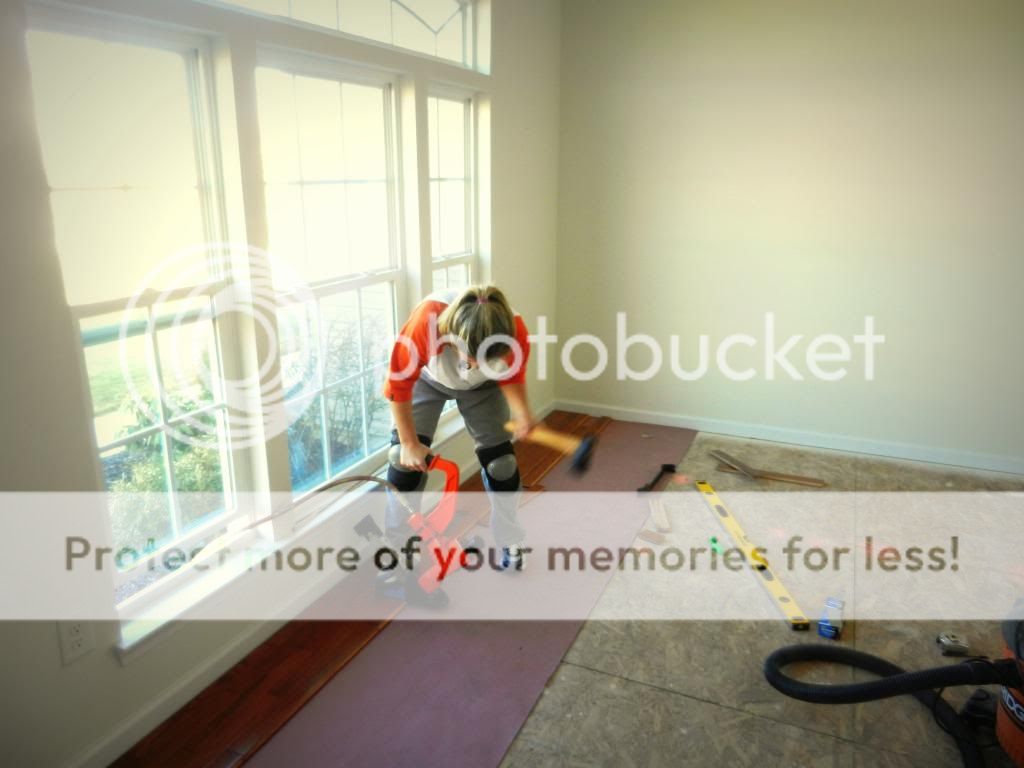I wasn't quite ready to build my own cabinets yet like John from Our Home From Scratch, so we cheated and used unfinished base cabinets from Lowes. I used two 24” cabinets and one 18” cabinet with drawers, leaving 30” of space in the middle. First we cut the toe-kicks off the bottom of the cabinets to bring them down to “desk height”. The finished desk is actually a little higher than a standard desk, but it’s within a few inches and that was fine for me. Then, since our one wall is at a ~135 degree angle, we cut the back and right side off of our right-most cabinet. So the right cabinet is really only half a cabinet on the inside (see second picture below). I actually got this idea from the TV show "The Millers". I was watching one night and noticed that their kitchen had a weird angled wall like ours and it looked like their cabinets were just trimmed so they were narrower in the back.
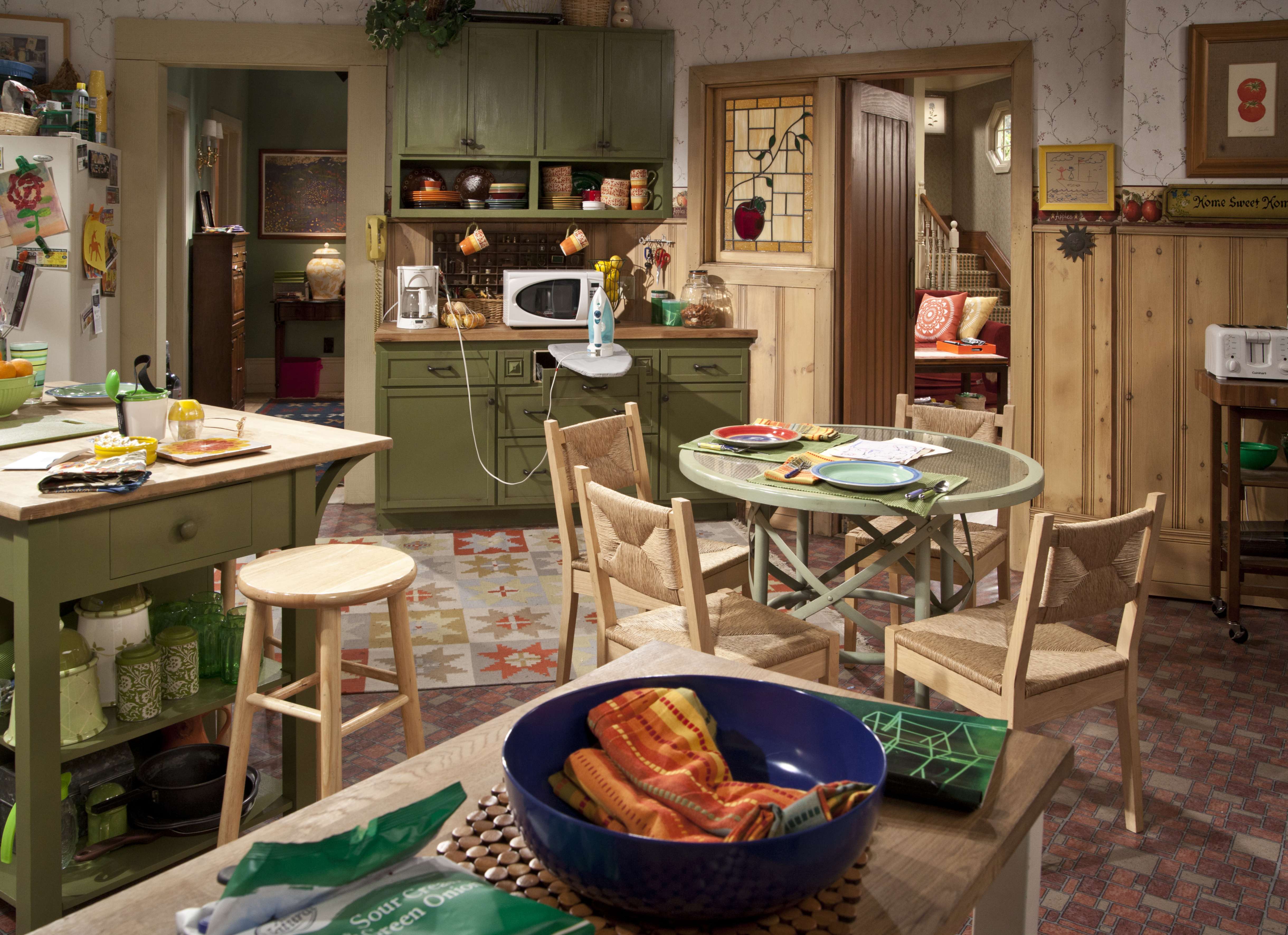 |
| Inspiration from the strangest places! |
I removed the doors and drawers from the cabinets and gave them all two coats of primer (my favorite is *KILZ two coats of white paint (I used Glidden's Swan White). Lesson
learned: Regular old Glidden latex paint is my go-to for painting walls, but it
is not as wonderful for painting cabinets.
Even after letting the cabinets dry for a whole week, the doors and drawers were
still sticking like crazy. I remedied
this by just adding those little rubber dots to the inside of all of the doors
and drawers, but next time I paint furniture or cabinets I will definitely do
my research first!
For installation, we first removed the baseboard in the areas where the desk would go (you can see how I removed the baseboard here). We screwed the cabinets into the studs on the back and side walls for stability and also bolted the inner right cabinet to the right-most one. Then I added some baseboard to the wall under the middle part of the desk and shoe molding around the wall and desk to finish it off.
For the desk top, we used 4 - 6"x5/4" boards plus one 4"x5/4" board of select pine, which we clamped together using my brother's *Kreg Pocket Hole Jig System, then I sanded it, cut the angle on the right side, applied two coats of dark walnut stain and about 5 coats of polyurethane. You can read the full tutorial for the desktop here.
The cabinets are actually made with these little brackets at the top for attaching a counter top, sowe my dad just screwed the desktop into those from inside the cabinets.
For installation, we first removed the baseboard in the areas where the desk would go (you can see how I removed the baseboard here). We screwed the cabinets into the studs on the back and side walls for stability and also bolted the inner right cabinet to the right-most one. Then I added some baseboard to the wall under the middle part of the desk and shoe molding around the wall and desk to finish it off.
For the desk top, we used 4 - 6"x5/4" boards plus one 4"x5/4" board of select pine, which we clamped together using my brother's *Kreg Pocket Hole Jig System, then I sanded it, cut the angle on the right side, applied two coats of dark walnut stain and about 5 coats of polyurethane. You can read the full tutorial for the desktop here.
 |
| Desktop after assembly and first coat of stain. |
The cabinets are actually made with these little brackets at the top for attaching a counter top, so
 |
| He is the best!! |
Then I just re-attached the doors and drawers and added some pretty hardware using the same *template
I used for our kitchen cabinets.
Once we had the desk in place, we measured for the bookshelves. Since we were pre-assembling them, we had to make them a little shorter than the distance between the top of the desk and the ceiling to make sure we could get them in there easily. This worked out anyway because I wanted to add some chunky crown molding to the top so it would fit seamlessly with the rest of the room, so we left about 5 inches between the top of the bookshelves and the ceiling.
 |
| Desk finished! |
 |
| Bookshelves before painting. |
We used 1x12 select pine for the bookshelves. We made the left and middle units first since the width of the right-most one would need to be measured after the other two were installed to make sure we got it exactly correct for that weird angled wall. First we cut all of the vertical/side pieces to the right length, then stacked and clamped them together. Then we used my dad’s drill press to drill straight through all of the boards so that all of the holes were even on each piece. Then we cut all of the shelves to the right length, set two of the shelves inside the side pieces, clamped it together, drilled pilot holes, then secured the shelves with screws. I chose to one have one stationary shelf (plus the top), and the rest of the shelves are set with those *cabinet shelf support things so they are adjustable. We made three possible positions for each adjustable shelf. If I had to do it again, I would probably just make them all fixed because it gives more stability and honestly, I don’t ever see myself changing up the position of the shelves anyway.
Once we had the bookcase units assembled, I gave them and the extra shelves two coats of primer and two coats of the same paint I used on the desk. Once we set them in place on top of the desk, we screwed the sides into the wall studs in a few places and bolted the abutting units together in inconspicuous places.
My dad did most of the measuring/finagling for the right-most unit against the odd-angled wall and I honestly have no idea how to explain what he did so I’m going to skip that part! If you have a similar situation and have questions, feel free to email me and I’ll get answers from the boss for you :).
Once the bookshelves were in place we added crown molding in the whole room and just tied it right into the bookshelves.
And there you have it! A DIY built-in desk and bookshelf unit that even a beginner woodworker like me can do!
As I mentioned before, the bookshelves are still not 100% complete. I need to add some trim where the vertical pieces are attached to hide the seam, and also figure out how to hide my computer cords and stuff, but I have been so busy getting my etsy shop up and running and preparing for my first craft fair this weekend (and working at my full-time job), that I put the house projects on hold temporarily. Not to worry though, I plan to be back at it with the house work next week!
Can you tell where I like to shop?? Lol. Joss & Main and HomeGoods are definitely my go-to stores for “knickknack” items and wall décor. Joss & Main’s furniture can be expensive, and I don’t like to spend on ton on something without seeing it in person first, but I always find great deals with them for unique home décor items. If you aren’t familiar with Joss & Main, it’s an online home décor store where they have different “flash sales” each day that usually last a couple of days. You have to register in order to shop and you get free shipping for the first 30 days after you register and for 30 days after every purchase you make! If you click on the Joss & Main banner below to sign up, I will get $15 store credit when you make your first purchase. No pressure, but I won’t hate it if you help me get some free stuff :). They have some great fall and Christmas sales going on right now!!
Below is a list of where all of my bookshelf decor is from (not including the books). Items are listed from left to right, top to bottom based on the photo above:
Gear Decor - Joss & Main
RELAX Metal Letters - Joss & Main
M - Joanns ($2 cardboard letter that I spraypainted ORB)
Teal Jug - Joss & Main
Glass Cross - Wedding gift
Teal Box - Joanns
Gear Bookend - Joss & Main
Hello Sign - Groopdealz (*affiliate link)
Faux Succulent - Joss & Main
Jax Decor and small faux succulent - Joss & Main
Magnifying Glass - HomeGoods on sale for $7!
Agate Bookend - West Elm
@ Decor - HomeGoods on sale for $10!
Fabric-covered Corkboard - DIY by Me!
Task Lamp - HomeGoods
Hourglass - Taken from my parents' house
Can you tell where I like to shop?? Lol. Joss & Main and HomeGoods are definitely my go-to stores for “knickknack” items and wall décor. Joss & Main’s furniture can be expensive, and I don’t like to spend on ton on something without seeing it in person first, but I always find great deals with them for unique home décor items. If you aren’t familiar with Joss & Main, it’s an online home décor store where they have different “flash sales” each day that usually last a couple of days. You have to register in order to shop and you get free shipping for the first 30 days after you register and for 30 days after every purchase you make! If you click on the Joss & Main banner below to sign up, I will get $15 store credit when you make your first purchase. No pressure, but I won’t hate it if you help me get some free stuff :). They have some great fall and Christmas sales going on right now!!
I like Joss & Main's sales because all of the items are organized/curated well, so I save time by only shopping the sales that fit with my décor style. And they always have on-trend pieces at reasonable prices. I like to keep pretty neutral room designs and then just add some inexpensive “trendy” items that I can switch out when the trends change. They are actually having a giveaway right now for a gray storage unit (a $250 value!). Just click on the banner and sign in to your Joss & Main account to enter. (Note that you must have or create a Joss & Main account in order to enter the giveaway). A random winner will be chosen on November 1st. This would be great for the kitchen or hiding toys away in a kid’s playroom!






















