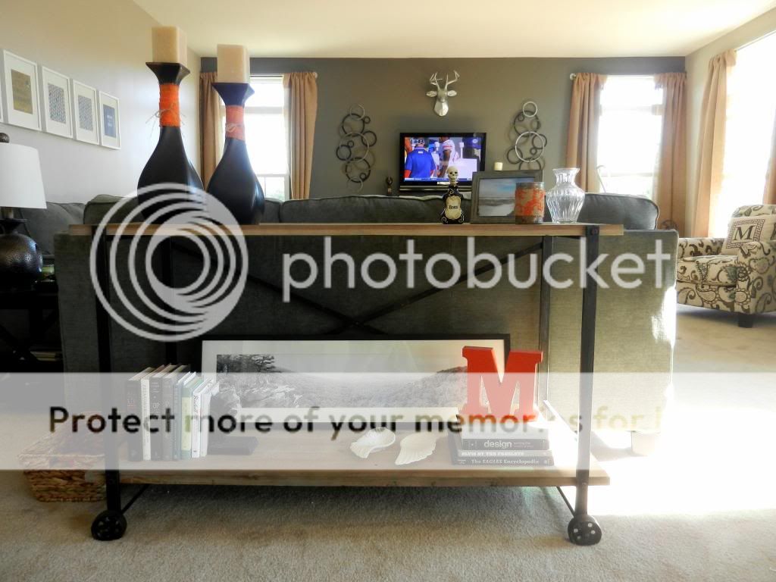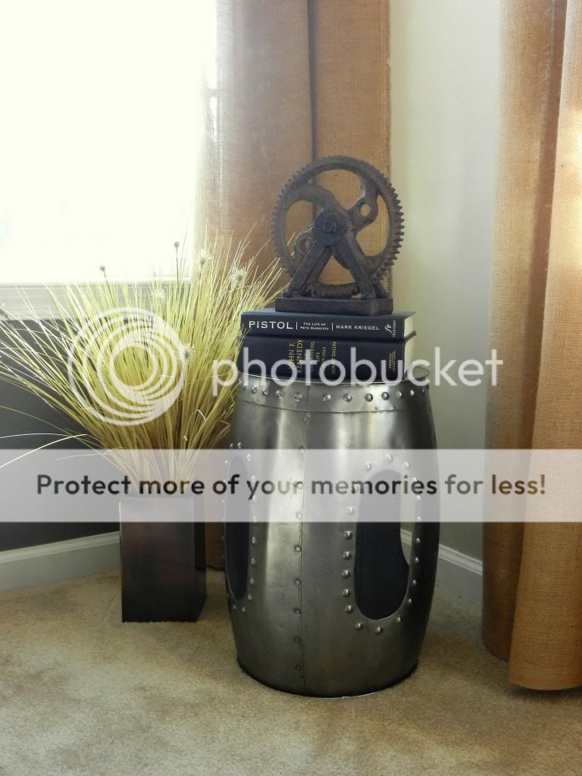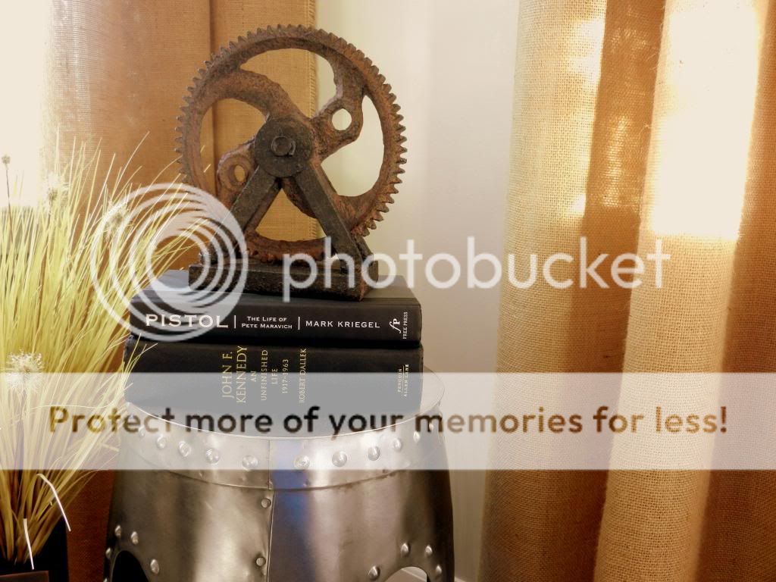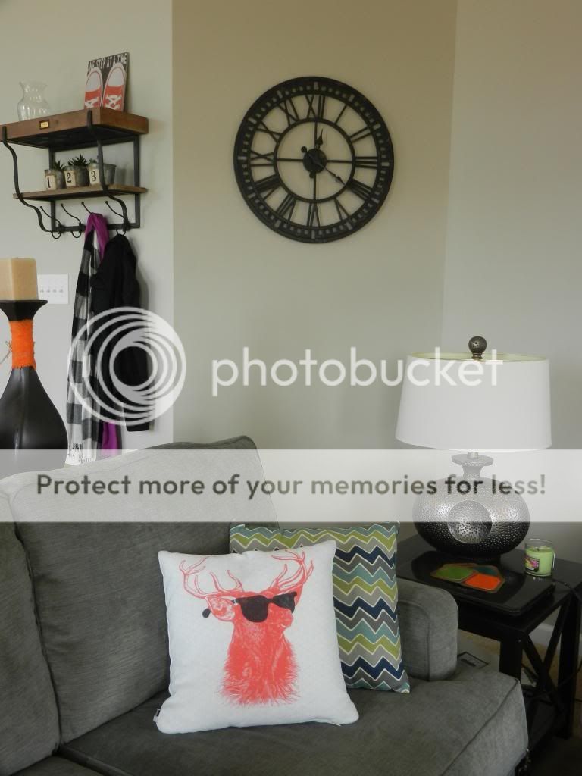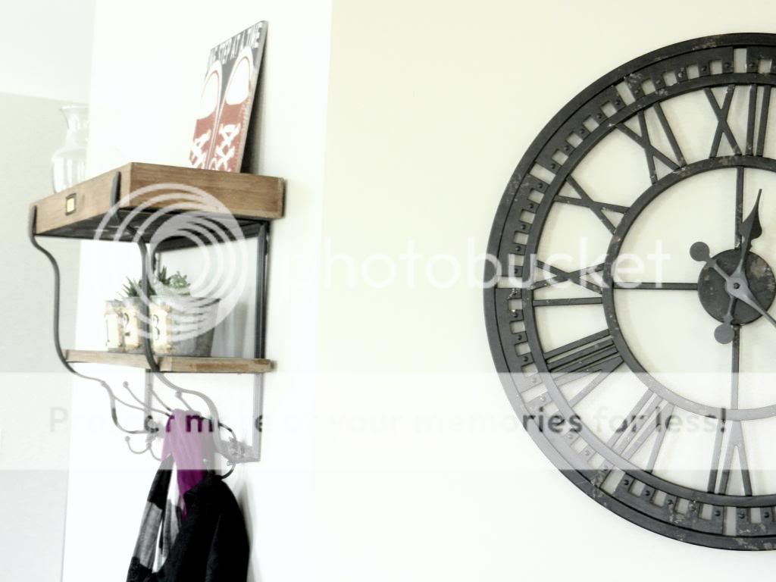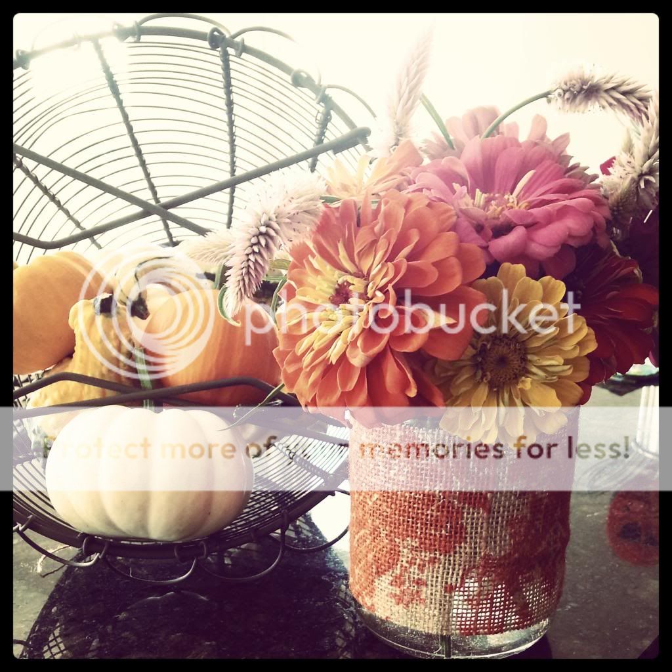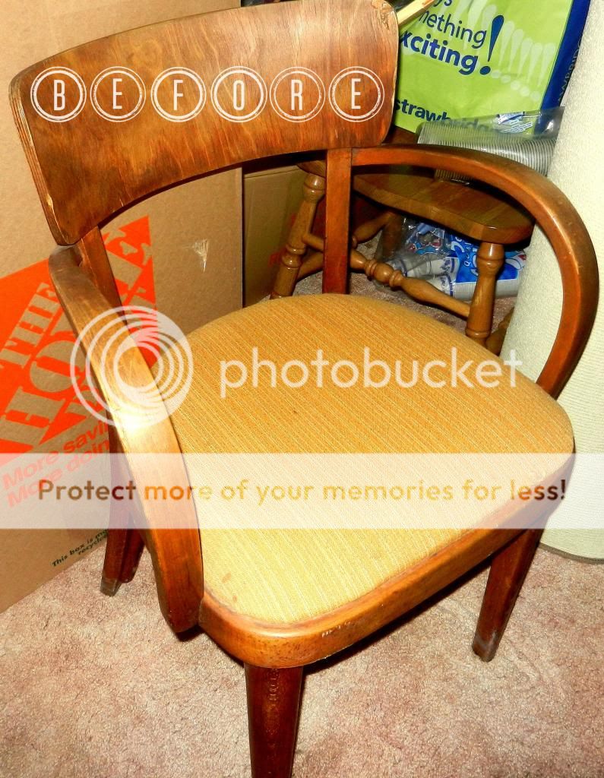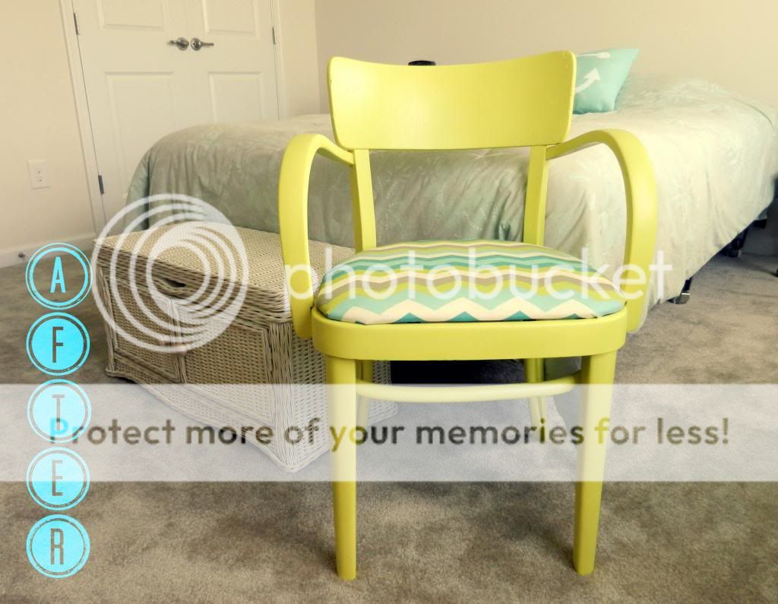I finally jumped on the chalk paint bandwagon. I bought a desk off of
Craigslist a few months ago. It's fake wood with that plastic-y coating and it
was in pretty bad shape, but it is the exact size and shape that we were looking
for.
Since it was so cheap, I figured if my chalk paint experiment failed, I could just scrap it and look for a new desk. So far I am pleased with the results, but there are a few caveats to my satisfaction, which are outlined in my "pros" and "cons" list below and explained in more detail in the rest of the post.
Since it was so cheap, I figured if my chalk paint experiment failed, I could just scrap it and look for a new desk. So far I am pleased with the results, but there are a few caveats to my satisfaction, which are outlined in my "pros" and "cons" list below and explained in more detail in the rest of the post.
What is chalk paint? It's basically a
thick, matte paint that can cover just about anything with very minimal prep
work. Ann Sloane sells the most
famous line of chalk paint and has some pretty good information on her
website. Her paint is quite expensive though. The color options are also
somewhat limited, so I decided to make my own. There are a whole bunch of
different "recipes" out
there, but I went with the plaster of paris option.
I simply poured about 4 tablespoons of plaster of paris (which can be found
at any home improvement store) into a solo cup then slowly mixed water in until
it reached my desired consistency. (The thicker (less water) it is, the more
coverage it will provide, but it will also be a bit harder to work with). Then I
added regular old latex paint until the cup was about 3/4 full. It
doesn't matter what finish your base paint is, it will turn out matte when mixed with the
plaster of paris. It also lightens a bit when you add the plaster, so you may want to go a shade darker with your base paint.
Application of the chalk paint was so easy. All I did was wipe down my
desk with some soap and water (since it was used), fill in some dents and
divits with wood filler, and then I got to painting. After the first coat, it was
pretty streaky and the coverage wasn't great. After the second coat, it looked
much better, but I applied a third coat just in case. It dries very quickly so
I basically started my second coat as soon as I finished the first. You do get
some little lumps from the plaster so I lightly spot-sanded between coats. If
you want a really smooth finish, you should probably sand the whole thing
between coats, but I was ok with seeing some brush strokes.
It took me about an hour to do all three coats of paint and then about
another 3 hours to apply the wax. I'm normally a big fan of plain old
polyurethane, but I had read in several places that polyurethane doesn't work
well with chalk paint so I went with the wax as most people suggest.
The wax (I used Miniwax Finishing Wax) is pretty hard in the can, so it was
difficult to get any onto my rag at first. After a while it became easier, but
it was just very time-consuming and tedious. And it smells! I applied one coat
to the whole desk, and then an extra two coats to the top. I already nicked a
spot on the front of the desk, so I think I may add another coat to the whole
thing. You definitely need to apply the wax, because the chalk paint chips very easily without it.
I really like how the chalk paint turned out visually, but I'm not sure
that it's going to hold up to wear and tear in the long run. We shall wait and
see.








