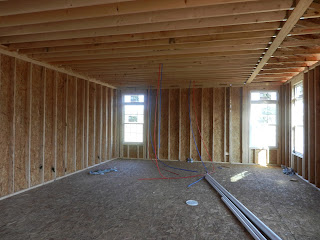Our duct work and plumbing has begun and both of our bathtubs have been
installed!
 |
| Some stuff being stored in the garage. |
 |
| The triangle of crap! |
 |
| Assuming these are our water lines for the kitchen. |
 |
| Water lines coming from the master bathroom above. I guess they will run them through the walls since I don't think we need water in the family room. |
 |
| Upstairs hall bathtub and water and sewer lines. Our sinks and toilet will be along that left wall. |
 |
| Triangle of crap on the 2nd floor. |
 |
| Duct-o-pus in the 2nd floor ceiling. |
 |
| My center for relaxation!! (Shower on the left, soaking tub on the right) |
 |
| I thought the PVC was the sewer/septic pipe, but I'm not sure why that would need to go out the roof. ??? |
 |
| Water/sewer lines for our master bath sinks. |
 |
| Close-up of my tub! Woohoo! |
 |
| This thing still perplexes me. Looks pretty nasty. I thought it was a test well, but what are all of the corrugated pipes going into it? |
 |
| Basement windows installed! |
 |
| Lots of PVC joints! |



I thought of yellow duckies when I read your title! Your house looks great. I love the look with the side load garage.
ReplyDeleteYay for progress! I don't think we're going to catch up to you now.
ReplyDeleteFor the plumbing questions: The pipes going through the roof are for venting. Better out than in! // The multi-pipe thing in the basement might be your sump pump. When they were prepping our basement for the slab we saw a lot of pipes/hoses being run from the foundation drainage system to the sump.
Looks great!!!
ReplyDeletelooking good
ReplyDelete