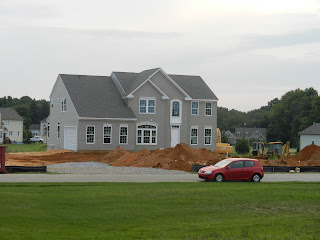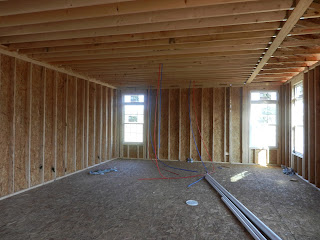Our pre-drywall meeting has been scheduled for tomorrow morning... I can't believe it's here already! Surprisingly, my list of questions is pretty brief. Here goes:
1. HVAC - Will we get intake pipe from outside? (see below for further explanation).
2. Attic Access – Should be in master bedroom closet, not spare bedroom ceiling. (see below for further explanation).
3. Height to bottom of cabinets above fridge. (check model).
4. Ask to put off seeding until a week or two after closing so we can install sprinkler system? How deep will septic system and other pipes be?
5. Water pressure estimate for irrigation system design.
6. Check if second floor windows have the latches you can open to clean outside of windows.
#1 Explanation: Our family friend who owns an HVAC/appliance company came with us to our last house visit. He checked out all of our systems and said everything looked pretty good except for one thing. Our heating system currently only has an exhaust pipe running to outside of the house and we will just have a stub pipe for the intake which will suck air from inside the house, condition it, then recirculate it. Apparently this is a perfectly acceptable way to do it, but it's much less efficient and clean than the other way, which would be to have a second pipe running to outside of the house to intake air from outdoors.
According to my expert, the outside air is about 8 times cleaner than the air in your house (think dust, cleaning supplies, paint fumes etc). In addition, if you are sucking air from inside the house, that air will need to be replaced somehow otherwise your house will turn into a vacuum. So outside air will try to seep in anywhere it can... around windows and doors and any small cracks in the outside walls, which makes the overall house less efficient. Also, when we finish the basement, there are requirements as to how and where you can wall off the around around the HVAC system if you only have the stub. With the pipe to the outside, you could do whatever you want.
Obviously, it's preferable to have the intake pipe, so we're going to push for that. I did some quick calculations and it's no more than 50 lf of additional PVC pipe and it can't take more than an hour or so to install, so it shouldn't cost more than about $100 to do. I have horrible indoor allergies so I'm really going to push for this.
 |
The internal workings of our heating system. The exhaust pipe will be connected on the right
and the intake stub or pipe will be in the center. |
#2 Explanation: According to the plans (I found them at the house and took some pictures... shhhh), the ceiling attic access
panel is supposed to be in the master bedroom closet, but right now it is framed
out in the ceiling of one of the front bedrooms. It would look much nicer to
have the access panel in a closet instead of the middle of the ceiling, but the
main reason I'm concerned with this is that in order to get to above the master
bedroom (where we plan on eventually putting a ceiling fan or recessed lighting)
from the present access location, you'd need to walk across the open two-story
foyer area.
I worry. A lot. About pretty much anything you can imagine.
So the
thought of my dear husband and/or father trekking across 2" wide studs above an
18 foot drop does not make my nerves very happy. Now I realize that there are ways to get
around this and that the chances of them actually falling are somewhat slim, but
I don't see any reason to subject myself to this stress when the plans clearly
state that the access panel should be in a different, more convenient location.
 |
| The location on the left is where the access is currently framed out. Am I crazy, or do the plans clearly state with with the Master Bedroom Upgrade (MBU), the access should be in the master bedroom closet next to the sitting room instead of bedroom #3? |
I will have an update later this week with the answers to all of my questions!



























































