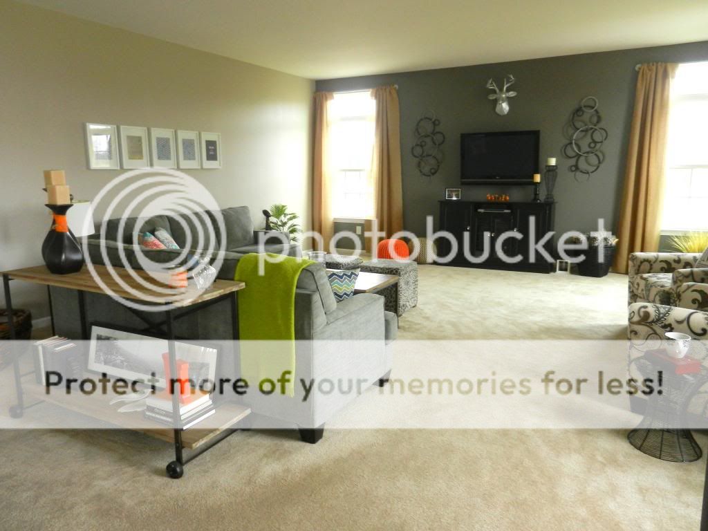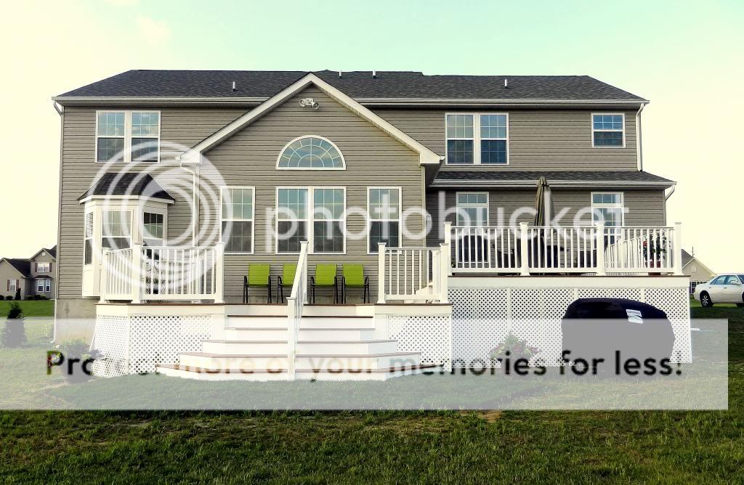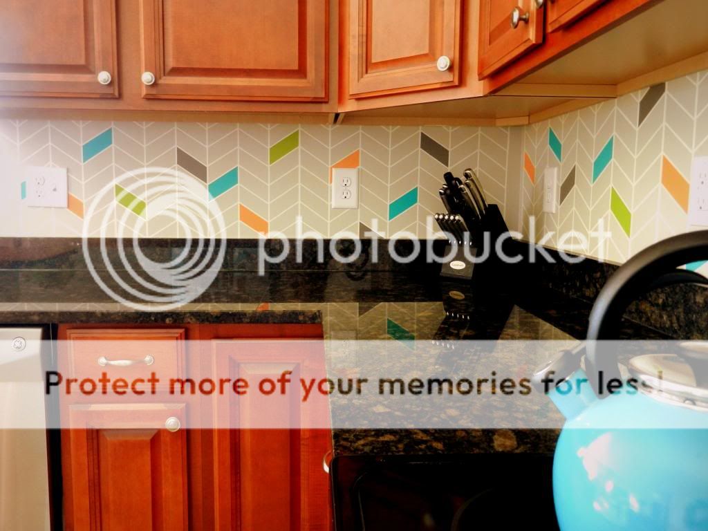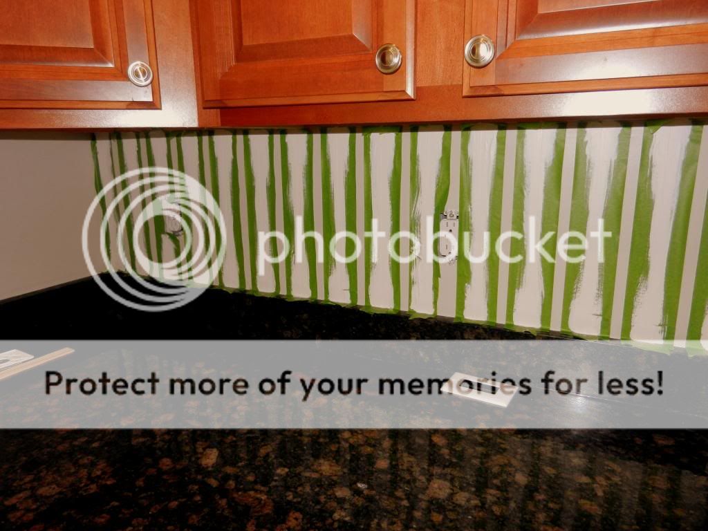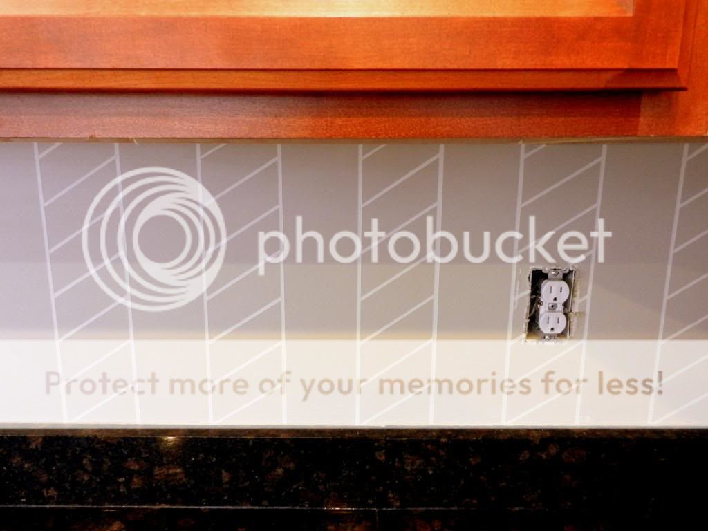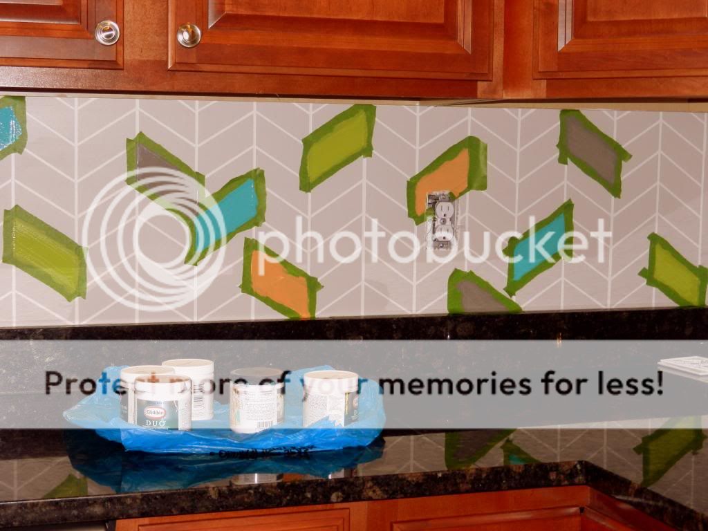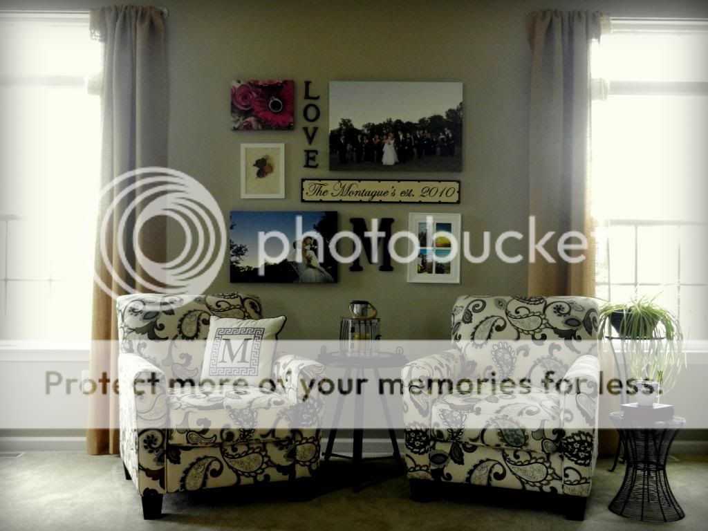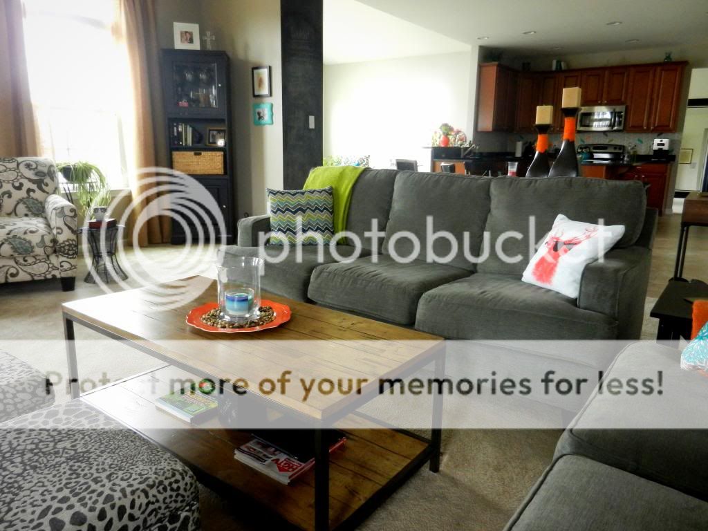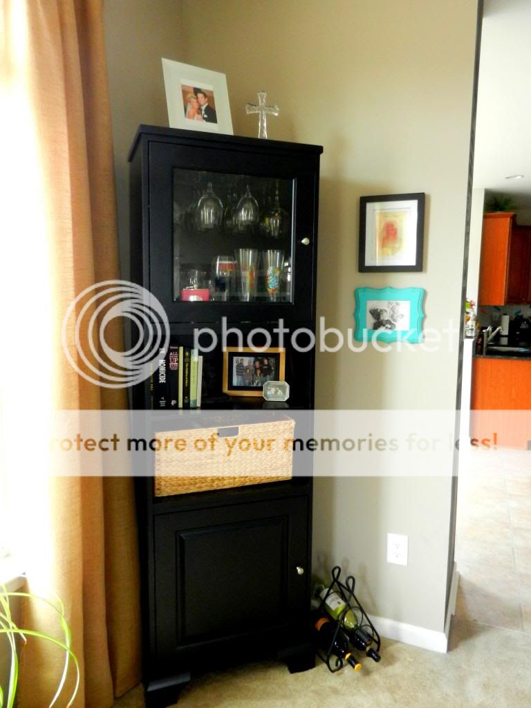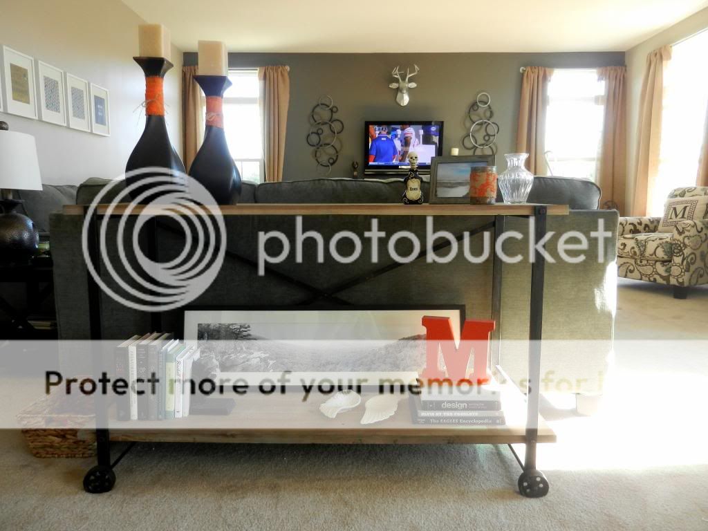I hope everyone had a great Thanksgiving! Ours was quiet this year, but
really nice. My hope is that our dining room will be at a point that I can have
Thanksgiving next year. We'll see how that goes. Now that the family room,
kitchen and powder room are finished, either the living room and dining room or
the study will be next on my list of rooms to tackle.
I am taking a page out of Nadase's book and sharing the top 10 things I am
thankful for in our house in honor of the thanksgiving holiday:
10. Basement, which we will probably start finishing in the next year or
so.
9. Bathtub. I love taking a nice relaxing bubble bath after a stressful
workweek. The tub is about 6 inches shorter than I am... it's huge!
8. The area in which we live... it's the perfect mix of peaceful country
and convenience.
7. Big yard... I actually don't care that much about this but I know it
would be top on Greg's list.
6. Bright and airy morning room... We got the two optional side windows,
which really brightens up the space.
5. Giant family room. I'm glad we opted for the 4' extension... it really
makes a difference.
4. My bullnose hardwood steps... so glad we splurged for them at the last
minute!
 3. The deck! A lot of blood and sweat (luckily no tears) went in to that
baby and it turned out way better than I imagined.
3. The deck! A lot of blood and sweat (luckily no tears) went in to that
baby and it turned out way better than I imagined.2. The blogging community... It's been so much fun sharing our journey with you guys and getting ideas and inspiration from you all.
1. The person (and bunny) I share my home with. <3


